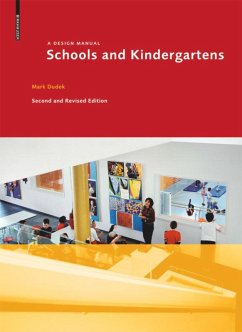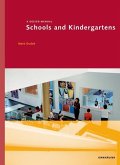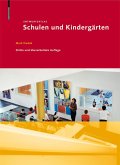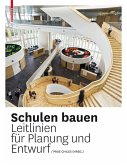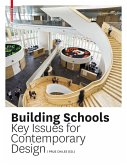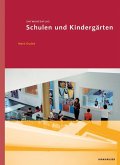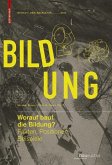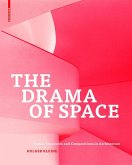As a new generation of educational environments are designed and built, this Design Manual illustrates the most up-to-date educational strategies and how they are realized in built form. Concepts such as working with small teams of students, interdisciplinary learning and inclusion of SEN students all require specific spation solutions. This specialized field is explained in all its relevant aspects such as role in the community, outdoor spaces, sustainability and technical requirements such as lighting and acoustics. With over 70 case studies from Europe, North America and the Pacific Region, this is an essential guide for architects involved in the design of schools and kindergartens. For the revised edition six groundbreaking new best-practice examples were selected such as Primary School Niederheide near Berlin, the first plus-energy school in Germany, the education center "Tor zur Welt", one of the key projects of building exhibition IBA 2013 in Hamburg and "Children's House for All" by Maki Onisha and Toyo Ito, conceived for use in refugee camps.
Dieser Download kann aus rechtlichen Gründen nur mit Rechnungsadresse in A, B, BG, CY, CZ, D, DK, EW, E, FIN, F, GR, HR, H, IRL, I, LT, L, LR, M, NL, PL, P, R, S, SLO, SK ausgeliefert werden.

