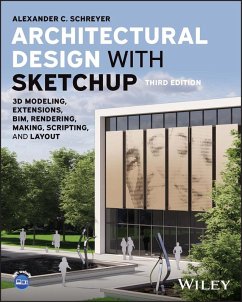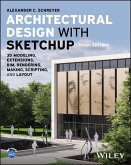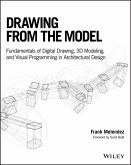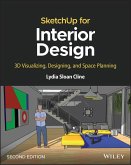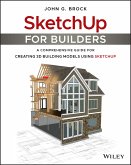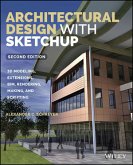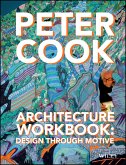ARCHITECTURAL DESIGN WITH SKETCHUP The most complete reference for anyone using SketchUp, fully updated to cover the latest features, with a new chapter on drawing preparation using LayOut This newly updated and revised Third Edition of Architectural Design with SketchUp covers all the topics that students and professionals use daily, such as 3D modeling, extensions, photorealistic rendering, and drawing preparation. It features more than fifty easy-to-follow tutorials that first brush up on the basics of the program and then cover many advanced workflows (including digital fabrication and scripting), offering informative text and full-color illustrations side-by-side to clearly convey the techniques and features any reader needs to excel. The leading guide to SketchUp for architects, interior designers, construction professionals, makers, and many others, Architectural Design with SketchUp is the key resource for students using SketchUp in a course or studio, and professionals looking for a thorough desk reference that covers the latest SketchUp features. Topics covered in Architectural Design with SketchUp include: * 3D modeling and design approaches with SketchUp, such as conceptual massing, geo-based modeling, component-based assemblies, point-cloud- and script-based modeling. * Creating stunning photorealistic renderings and presentation-ready illustrations from your SketchUp models and using LayOut for 2D graphics and construction-documents. * Using extensions to enhance SketchUp's core toolset and provide advanced functionality. * Making physical objects from your designs with common digital fabrication tools, such as 3D printing, CNC fabrication, or laser cutting. * Differences between SketchUp Pro, web, and iPad versions, and integrating SketchUp into workflows with other BIM software and various Trimble products and services, such as Trimble Connect. This Third Edition of Architectural Design with SketchUp includes hundreds of full-color images that show SketchUp features, many example projects, and cookbook-style approaches to common tasks, which is supplemented with additional tutorials and sample files on a companion web site.
Dieser Download kann aus rechtlichen Gründen nur mit Rechnungsadresse in A, B, BG, CY, CZ, D, DK, EW, E, FIN, F, GR, HR, H, IRL, I, LT, L, LR, M, NL, PL, P, R, S, SLO, SK ausgeliefert werden.

