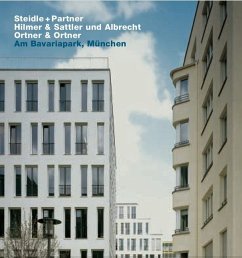An urban quarter with an identity of its own has come into being by the Bavariapark in Munich. It is based on an urban-development design by Steidle + Partner and involved various architects. Otto Steidle interpreted the Munich town-planning motto "compact - urban - green" by logically taking up the grid of the Westend area in the northern part of the quarter: the city is to continue to be built as a metropolis here. The "esplanade", on a surprising large scale for this part of the city, along Ganghoferstraße fulfils two functions: with its large office buildings flanking the block periphery it forms the urban spine of the new quarter, and at the same time creates a connection with the surrounding 1920s and 1930s housing. At the point where all that might have been expected after the metropolitan prelude was nothing but rear façades, the development opens up into a residential quarter and reveals a new, almost private side of the office buildings. The arrangement of the wings, the choice of materials and above all the colour schemes makes the rear of the buildings into the first part of a very varied figure. Consistently implementing the guideline of the dissolved block that characterizes his urbandevelopment concept, Steidle has created a kind of estate that is not like an estate. The picture is not dominated by rows of dwellings, for example but point-type residential buildings arranged like a chess-board by Ortner & Ortner, Hilmer & Sattler und Albrecht, and, restricting themselves to one building only, by Steidle + Partner themselves. The architects have realized a paradox in the internal park of the Munich exhibition centre, which used to be only partly accessible: they create a sense of spaciousness by extreme compression. The point buildings, exposed on all sides, stand at the edge of the park in two rows; views through dominate the scene, with glimpses of the old trees and the three old, listed halls which are becoming the new cultural centre of Munich's west end because the transport museum is moving in.

