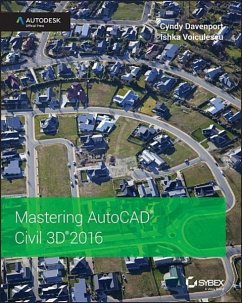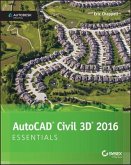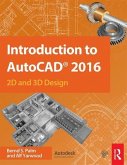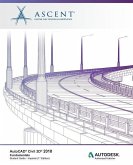Become a Civil 3D Expert with This Comprehensive Guide Whether you already use Civil 3D or you're encountering this powerful software for the first time, this Autodesk Official Press guide provides everything you need to know to make the most of Civil 3D 2016. Straightforward explanations, real-world examples, and practical tutorials help you master the basics and quickly become productive. You'll begin with the key concepts, learn to navigate the interface, master the tools, and see how the various elements work together in an actual project. You also have access to downloadable datasets and instructional video filled with professional tips and techniques, enhancing your hands-on experience and a head start on preparation for the AutoCAD Civil 3D certification exam. Coverage includes: * Mastering the interface and the tools available * Managing Civil 3D labels and styles * Creating both lines and curves using Civil 3D tools * Managing survey data within survey databases * Creating, editing, and managing points easily * Surface creation, editing and management * Managing property data using parcels * Creating alignments and handling of profiles and profile views * Using corridors for basic to complex roadway design * Working with cross sections and extraction of quantities Master Site Grading using Feature Lines and Grading Groups Use Corridors to Design Roads and Intersections Create Drainage Systems Share Surfaces, Alignments, and Pipe Networks via Data Shortcuts Configure Field to Finish Prepare for the Civil 3D Certification Exam








