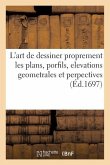Third in the series of Key books, this volume offers newly drawn plans and color photographs of a wide range of buildings by out-standing architects arranged by plan: centralized and radial plans; linear structures; terraced houses; stacked plans; orthogonal and eccentric courtyards; special cityscape responses; and infills, additions, and extensions.

![Key Contemporary Buildings: Plans, Sections and Elevations [With CDROM] - Gregory, Rob Key Contemporary Buildings: Plans, Sections and Elevations [With CDROM] - Gregory, Rob](https://bilder.buecher.de/produkte/23/23350/23350672n.jpg)
![Key Buildings of the 20th Century: Plans, Sections and Elevations [With CDROM] Key Buildings of the 20th Century: Plans, Sections and Elevations [With CDROM]](https://bilder.buecher.de/produkte/29/29337/29337203m.jpg)
![Stone Sampler [With CDROM] Stone Sampler [With CDROM]](https://bilder.buecher.de/produkte/23/23173/23173432m.jpg)


![Contractor's Guide to the Building Code: Based on the 2006 IBC & IRC [With CDROM] Contractor's Guide to the Building Code: Based on the 2006 IBC & IRC [With CDROM]](https://bilder.buecher.de/produkte/23/23575/23575194m.jpg)

