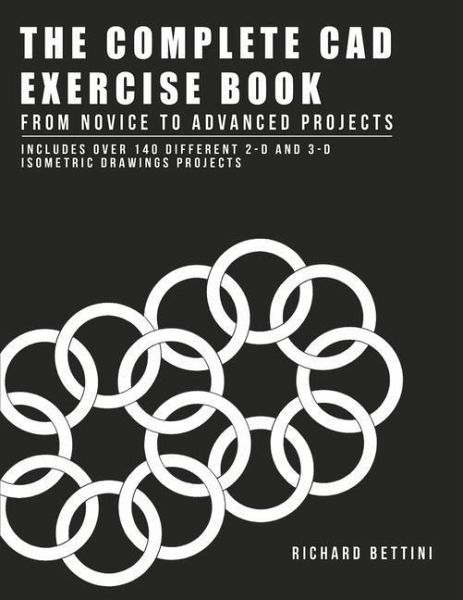
The Complete CAD Exercise Book: From Novice to Advanced Projects Volume 1
Versandkostenfrei!
Versandfertig in über 4 Wochen
13,99 €
inkl. MwSt.

PAYBACK Punkte
7 °P sammeln!
This edition has been totally redone internally. It has 140 CAD drawings including three major architectural projects, plans and elevations included. Projects start with simple drawings and progress to the more complex. Each project has been reconfigured with better dimensioning. It can be used for all AutoCAD and computer modeling classes, a great inexpensive paperback workbook for CAD projects.



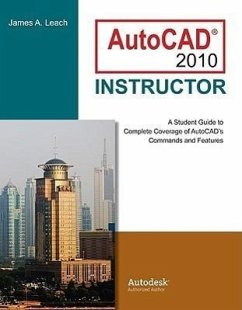
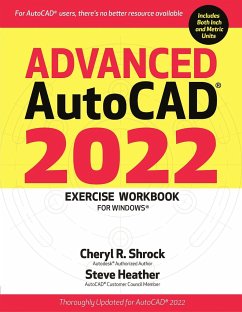
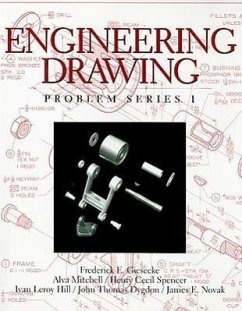


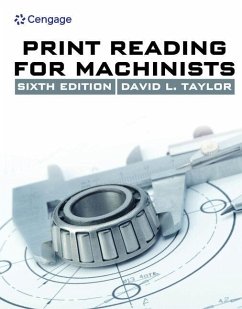
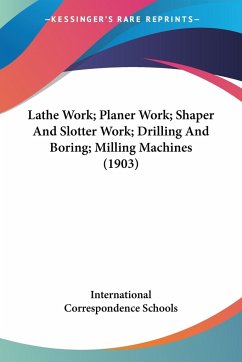
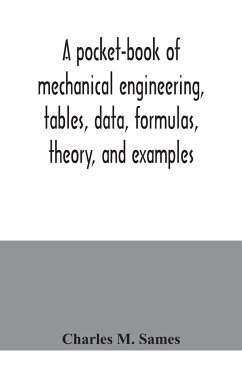

![Questions for Exercise in Navigation, Necessary to Effect Expedition and Accuracy in Nautical Calculations ... [microform] Cover Questions for Exercise in Navigation, Necessary to Effect Expedition and Accuracy in Nautical Calculations ... [microform]](https://bilder.buecher.de/produkte/65/65620/65620808n.jpg)