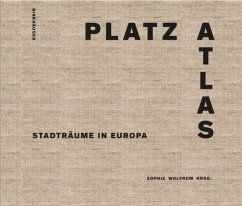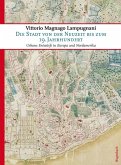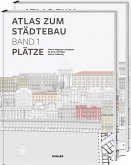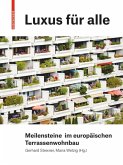The question of composition and spatial qualities arises in every urban design concept or intervention in the spatial structure of urban public squares. How are the essential elements involved: dimension, proportion, alignment, cohesion, accesses, shaping of focus point and of edges like surfaces and materials? How do they contribute to a character of urban space with which residents can identify?
Comparing historical examples with current designs aids one in visualizing spatial effect. Similar to a floor planmanualfor buildings,Platzatlas allows the user to evaluate spatial conditions for movement and rest based on comparable existing urban squares. The book offers the planner a comparative example for most conditions (shape, size, location, topography, and so on).
Seventy European urban squares are presented and explained with the most important characteristics in a consistent manner in as-built plan, ground plan, section, and axonometric projection.
Bei jedem städtebaulichen Entwurf, bei jedem Eingriff in die räumliche Struktur öffentlicher städtischer Räume stellt sich die Frage nach der Komposition und den räumlichen Qualitäten von Plätzen. Auf welche Weise sind die wesentlichen Elemente beteiligt: Dimension, Proportion, Ausrichtung, Geschlossenheit, Zugänge, Schwerpunkt- und Randausbildung sowie Oberflächen und Materialien? Wie tragen sie zum Charakter eines Stadtraumes bei, der sich zur Identifikation der Bewohner anbietet? Für aktuelle Entwürfe unterstützt der Vergleich mit historischen Beispielen die Vorstellung räumlicher Wirkung. Ähnlich einem Grundrissatlas für Gebäude ermöglicht es der Platzatlas, räumliche Bedingungen für Bewegung und Aufenthalt anhand vergleichbarer existierender Plätze einzuschätzen. Für die meisten Rahmenbedingungen (Form, Größe, Lage, Topographie usw.) können Planer hier ein Vergleichsbeispiel finden. 70 europäische Plätze werden mit den wichtigsten Charakteristika in Schwarzplan, Grundriss, Schnitt und Axonometrie in einheitlichem Maßstab präsentiert und erläutert.
Comparing historical examples with current designs aids one in visualizing spatial effect. Similar to a floor planmanualfor buildings,Platzatlas allows the user to evaluate spatial conditions for movement and rest based on comparable existing urban squares. The book offers the planner a comparative example for most conditions (shape, size, location, topography, and so on).
Seventy European urban squares are presented and explained with the most important characteristics in a consistent manner in as-built plan, ground plan, section, and axonometric projection.
Bei jedem städtebaulichen Entwurf, bei jedem Eingriff in die räumliche Struktur öffentlicher städtischer Räume stellt sich die Frage nach der Komposition und den räumlichen Qualitäten von Plätzen. Auf welche Weise sind die wesentlichen Elemente beteiligt: Dimension, Proportion, Ausrichtung, Geschlossenheit, Zugänge, Schwerpunkt- und Randausbildung sowie Oberflächen und Materialien? Wie tragen sie zum Charakter eines Stadtraumes bei, der sich zur Identifikation der Bewohner anbietet? Für aktuelle Entwürfe unterstützt der Vergleich mit historischen Beispielen die Vorstellung räumlicher Wirkung. Ähnlich einem Grundrissatlas für Gebäude ermöglicht es der Platzatlas, räumliche Bedingungen für Bewegung und Aufenthalt anhand vergleichbarer existierender Plätze einzuschätzen. Für die meisten Rahmenbedingungen (Form, Größe, Lage, Topographie usw.) können Planer hier ein Vergleichsbeispiel finden. 70 europäische Plätze werden mit den wichtigsten Charakteristika in Schwarzplan, Grundriss, Schnitt und Axonometrie in einheitlichem Maßstab präsentiert und erläutert.
"Der Platzatlas ist wichtig für alle, die mit Platzgestaltungen arbeiten und ihre Entwürfe mit existierenden Stadtplätzen auch exakt maßstäblich und quantitativ vergleichen wollen. Aber auch allen, die Städt und ihre Plätze lieben, bietet das Buch eine Fülle von Anschauungsmaterial in ungewohnter, aber anregender Reduktion."
Tobias Waltjen in: IBOmagazin 2/2015
"Dieses Buch gehört ins Regal jedes Architekten und jeder Stadtplanerin. [...] Die systematische Sammlung von 70 Plätzen betört durch ihre Zeichnungen: neben Lageplan, Grundriss und Schnitt besticht vor allem die Axonometrie."
rz in: werk, bauen und wohnen 6/2015
Tobias Waltjen in: IBOmagazin 2/2015
"Dieses Buch gehört ins Regal jedes Architekten und jeder Stadtplanerin. [...] Die systematische Sammlung von 70 Plätzen betört durch ihre Zeichnungen: neben Lageplan, Grundriss und Schnitt besticht vor allem die Axonometrie."
rz in: werk, bauen und wohnen 6/2015








