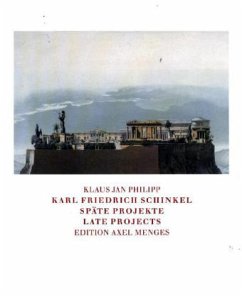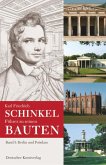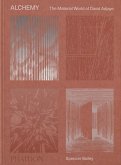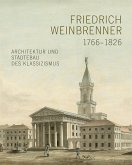Karl Friedrich Schinkel called his designs for apalace on the Acropolis in Athens and for OriandaCastle in the Crimea a 'beautiful dream'.They date from 1834 and 1838 and were Schinkel'slast major projects, in which he presentedhis ideal of architecture in brilliant drawings andwatercolours, as if in a last will and testament.Both the formal language of neo-Classical architectureand the quality of presentation arebrought to a level here that can scarcely be surpassed.It is clear how highly Schinkel himselfesteemed these two unrealized designs from thefact that he had them printed as coloured lithographsin his publication Werke der höheren Baukunstfür die Ausführung erfunden (Potsdam 1840to 1842).These lithographs are reprinted in a large format,complemented by the no less spectacularlithographs of the two Pliny villas, Tusculum, andLaurentinum. These works, which represent ahighpoint in the long story of the reconstructionof the two villas that have come down to us onlyin literature, also show Schinkel's impressiveability to demonstrate and convey his architecturalideas. He is profoundly concerned, both in thereconstructions of the Pliny villas and in the designsfor the royal palace on the Acropolis andOrianda Castle to be archaeologically precise andto fulfil prescribed building programmes, but alsoto plumb the possibilities of architecture beyondmere utility. For the Acropolis palace project hehad his eye mainly on the way in which the newbuilding would interact with the surviving remainsof the Propylaea and the Parthenon. In the Oriandaproject it is a glazed observation pavilionin the form of a temple that expresses architecture'sperception of itself more clearly than perhapsever before.Klaus Jan Philipp studied art history, archaeology,and history in Marburg and Berlin. He gainedhis doctorate with a thesis on medieval architecturein southwest Germany. From 1988 to 1990he worked as a free-lance at the Deutsches Architekturmuseumin Frankfurt am Main, wherehe organized the exhibition 'Revolutionsarchitektur.Ein Aspekt der europäischen Architekturum 1800'. Philipp is professor of architecturalhistory at Stuttgart University. He presented hisresearch on neo-Classical architecture in 1997in the post-doctoral thesis Um 1800: Architekturtheorieund Architekturkritik in Deutschland zwischen1790 und 1810.








